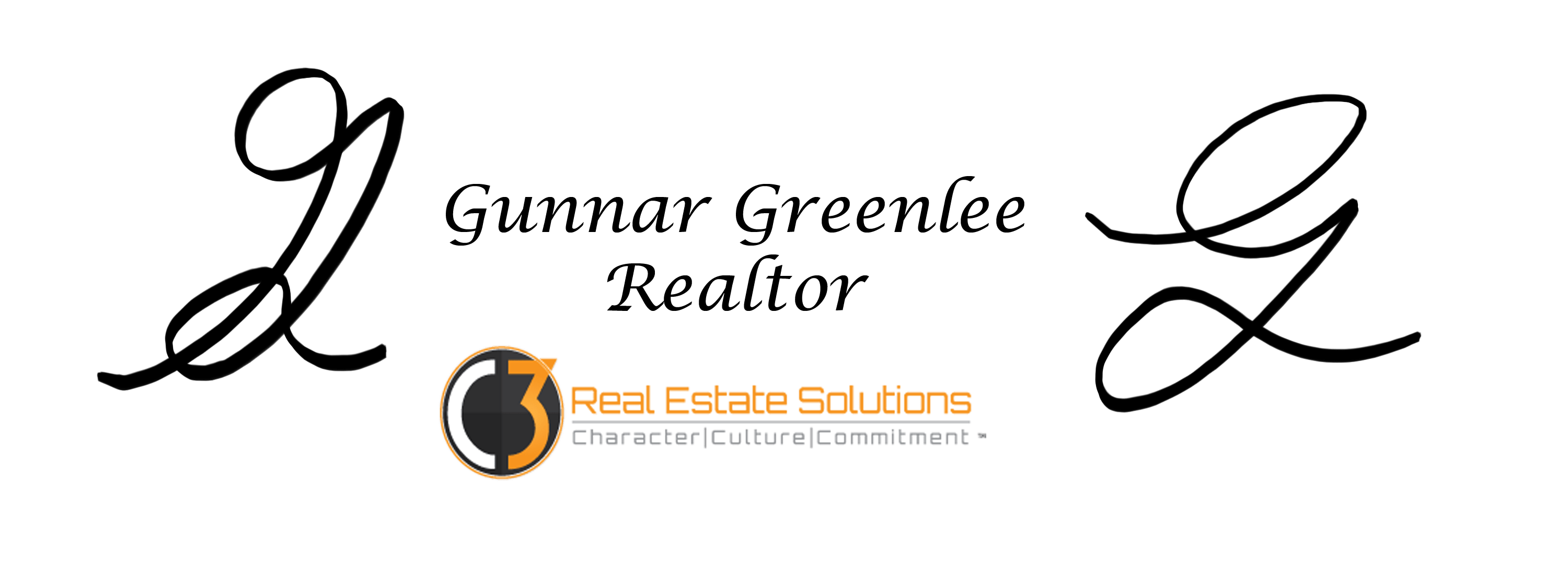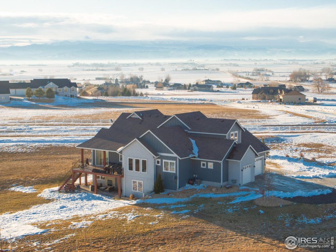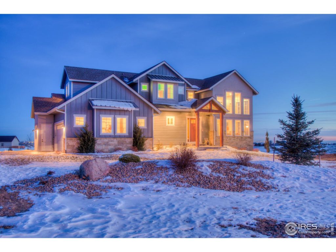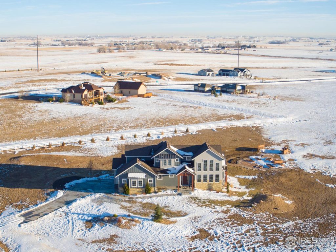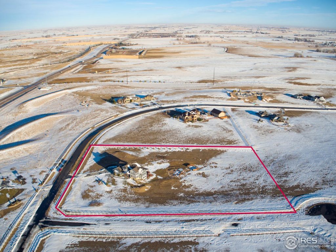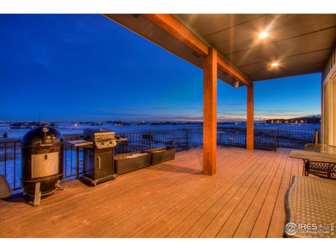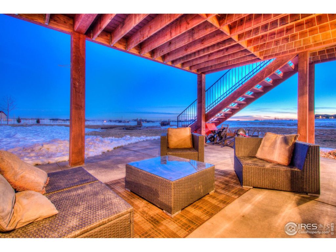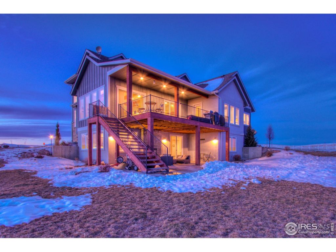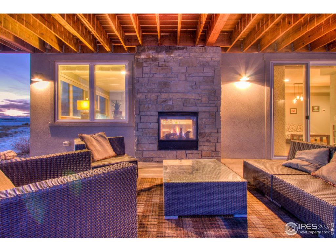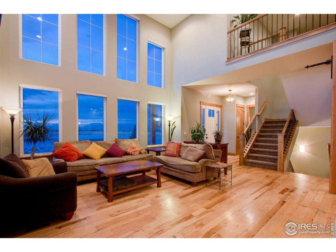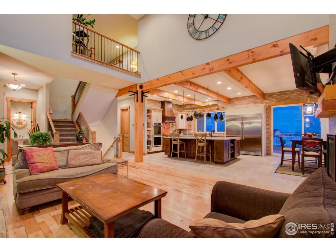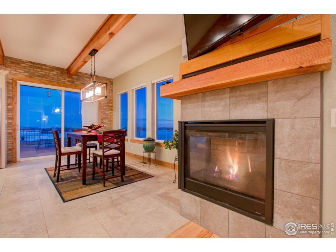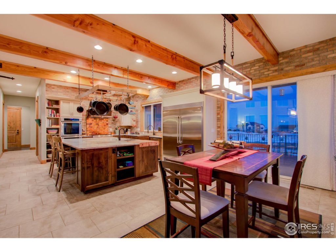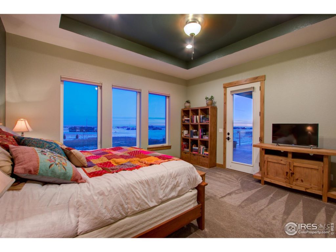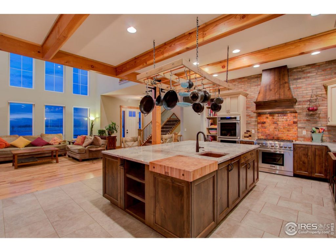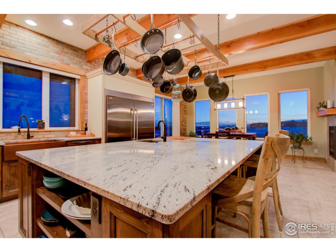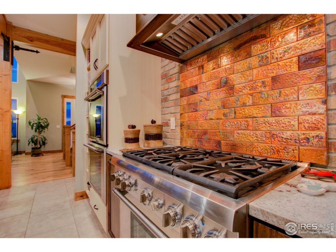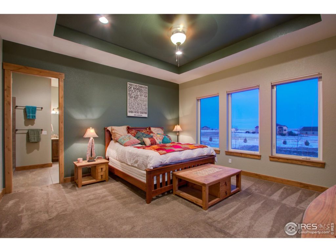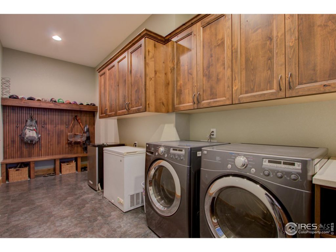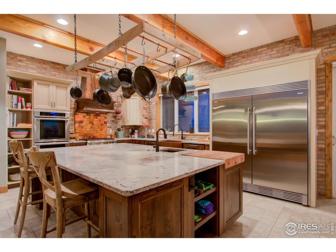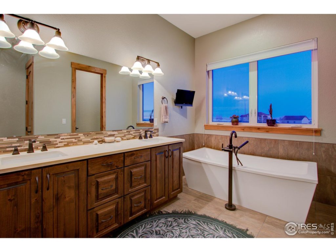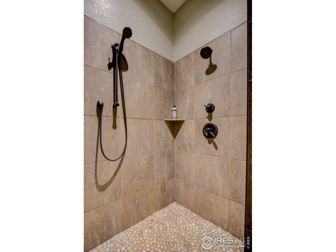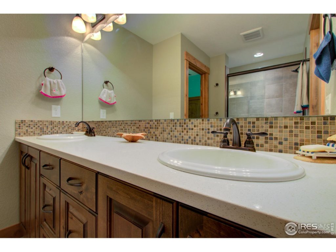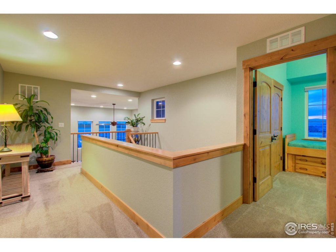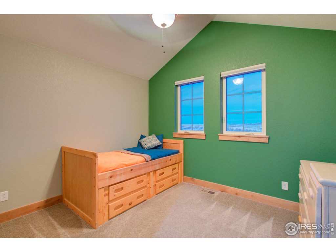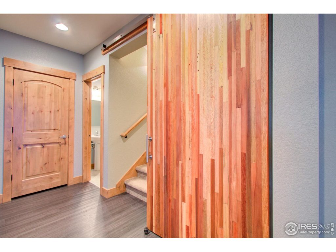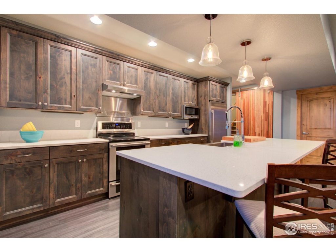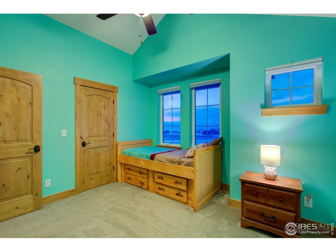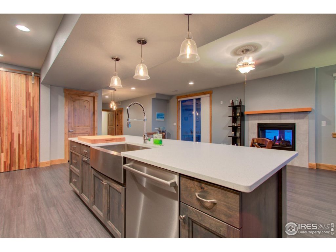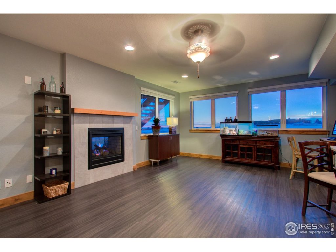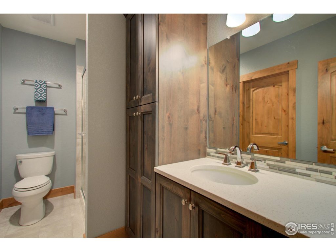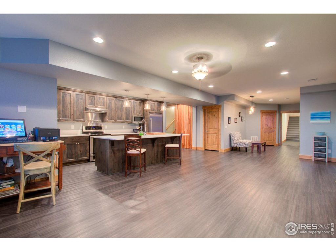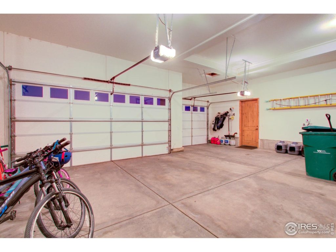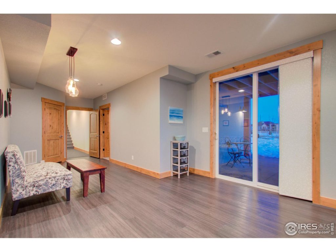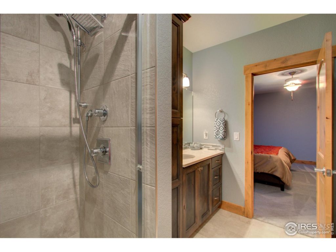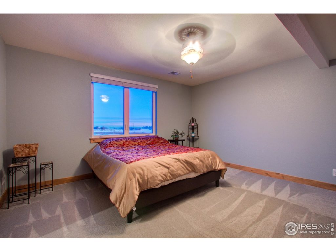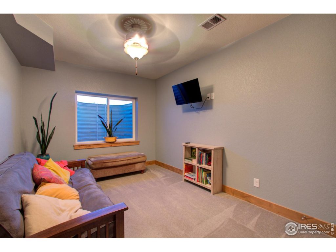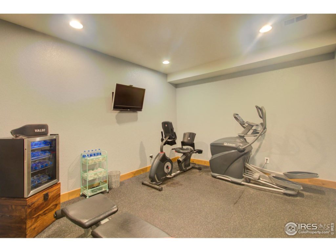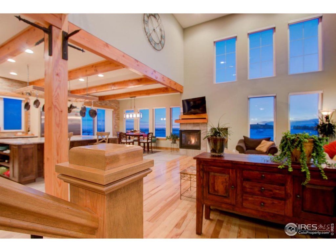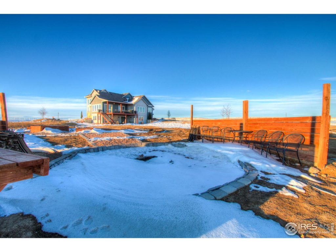Open House This Sunday 1/26/2020 12-3 PM
- Posted by ggreenlee189
- On January 24, 2020
39958 Hilltop Cir. Severance, CO 80610
Come see me at my open house, this Sunday 1/26/2020 from 12-3 PM. 39958 Hilltop Cir in Severance, CO. Like new and built in 2016 with 360-degree views and sitting on 4.13 acres. Luxury finishes inside and out. 5 bed, 5 bath, 3 car garage and 4,745 Sq ft. Gourmet kitchen with 3 ovens, gas range, 2 dishwashers, built in refrigerator/freezer, walk-in pantry and massive island. Main floor master suite w/ retreat & 5 piece bath + main floor laundry. Walk-out basement with separate access to in-law or guest retreat (private kitchen, bath, laundry). Vaulted ceilings, hardwood floors, granite slab, tile, stainless steel appliances, multiple fireplaces, central AC, humidifier, tankless water heater and more.
Interior Features
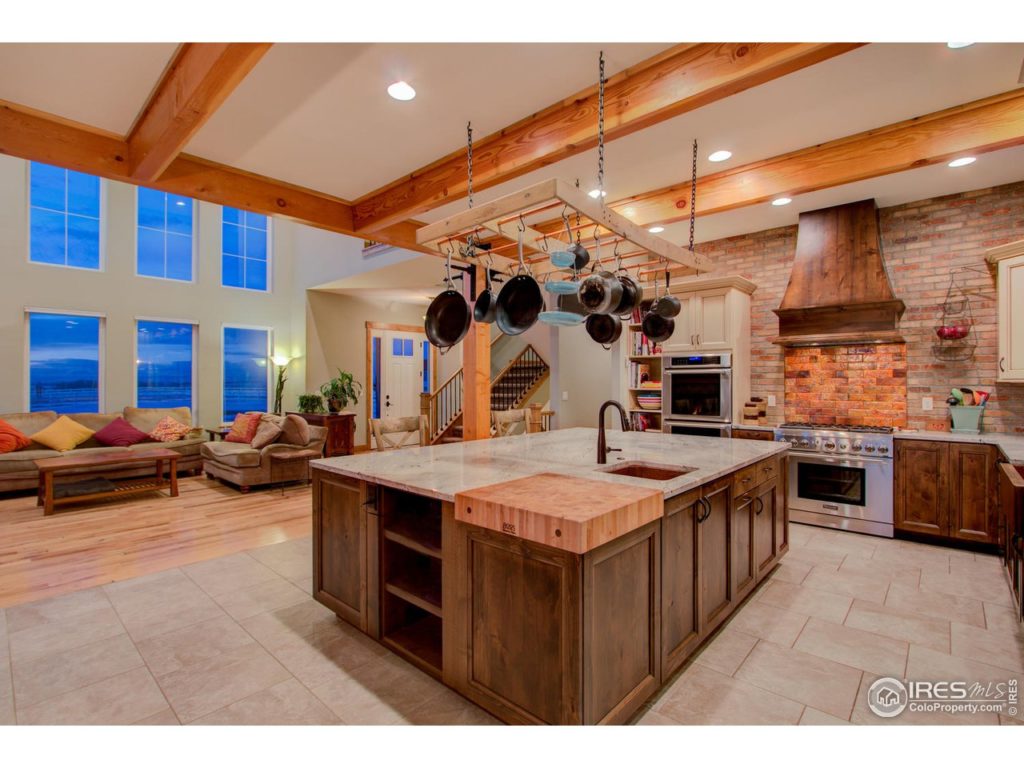
- 2, 3 and 4-inch planked hardwood floors
- Upgraded carpet and pad
- Vaulted Ceilings
- Upgraded light fixtures
- Knock down texture
- Decorative trusses
- Iron Railing
- 4-inch alder trim
- 8-foot doors on main
- All bedrooms include blackout shades
- Spacious foyer and grand entrance with coat closet
- Guest half bath with pedestal sink
- Great room with incredible views of the Rocky Mountains, vaulted ceiling and 2-way fireplace
- Large dining area with south/east exposure. Enjoy daily sun rise
- Main floor laundry and shake off area with 42″ cabinets, crown molding, folding station and utility sink
- Upstairs features a loft, 2 spacious bedrooms with vaulted ceiling, fan and walk-in closet plus a Jack and Jill bath featuring tile, quartz countertops and lifted vanities.
- Gourmet Kitchen with stainless steel appliances, 3 Thermador ovens plus 6 burner gas range, hood, double dishwashers, Electrolux 30 X 30 freezer refrigerator, massive island with corner Boos butcher block, breakfast bar with under cabinets with rollout drawers, crown molding, undermount lighting, counter to ceiling thin brick backsplash, spice rack, and lazy susan.
- Main floor master suite with retreat, trey ceiling, fan, easterly views, patio access. 5 piece bath with free standing tub, door to lifted toilet, shower with 2 heads and wand plus a large walk-in closet with attic access.
Walk-Out Basement Features
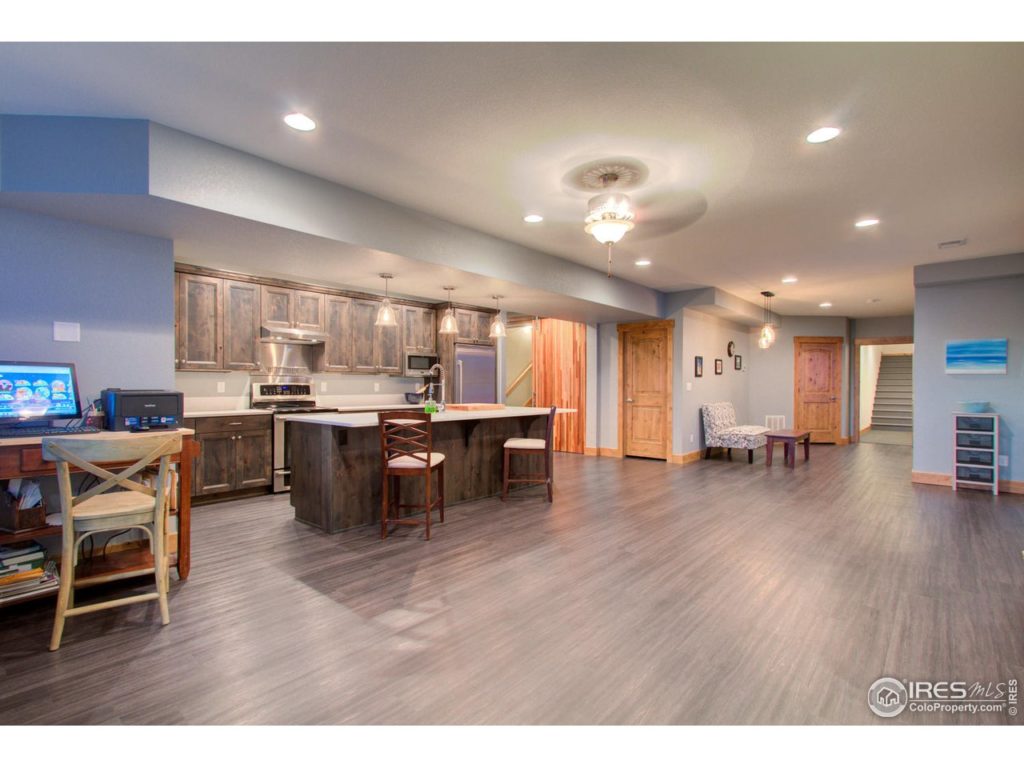
- Private access from garage plus a second spacious central staircase
- Professionally finished with permit
- Full kitchen with stainless steel appliances, induction oven, hood, microwave, dishwasher, refrigerator and freezer, island with quartz countertops, breakfast bar, roll-out trash and pantry
- Living room with fan, 2-way fireplace, mantle and spacious dining area
- Bed 4 with fan
- Bed 5 with walk-in closet, easterly views, private 3/4 bath with tile flooring and backsplash, quartz countertops and lifted vanity
- 2nd laundry plumbed for stackable washer and dryer
- Gym with rubber mat flooring
- Custom barn door
- 3/4 bath with pedestal sink and tile
- under staircase storage
- Highly efficient furnaces with 2 separate zones
- Central air conditioning with 2 zones
- Whole house humidifier
- Tankless water heater
Garage
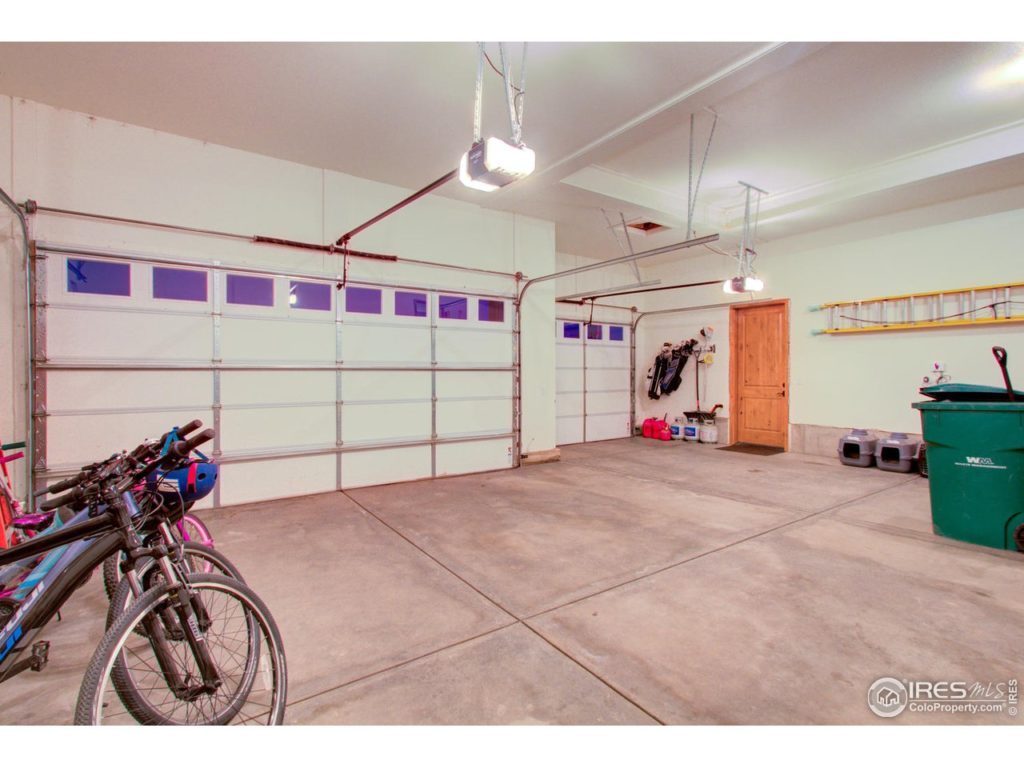
- 3 Car oversized garge.
- Insulated
- Drywalled
- Textured and painted
- 220 V
- Water
- Electric Heat
- 2 openers
- 3 remotes
- Keyless entry and separate entry to basement
Exterior Features
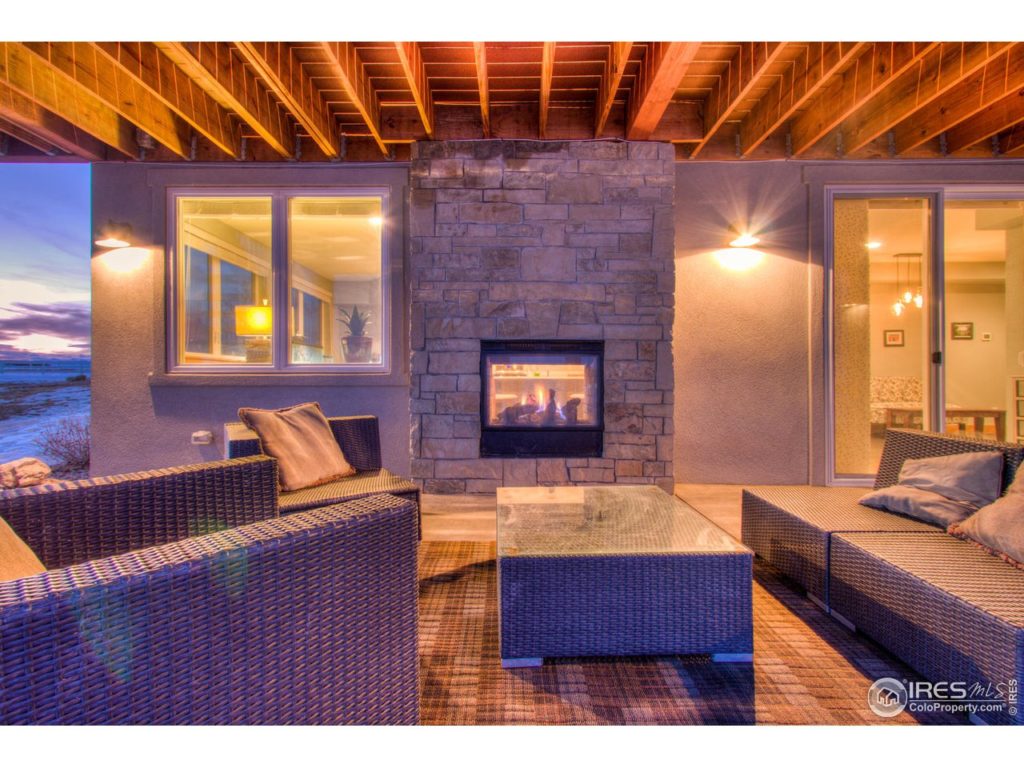
- Cul-De-Sac location for safety
- Northwest facing front and southwest facing back. Plenty of sunlight, snow melt, summer shade, and fantastic 360-degree views
- 4.13 Acres
- Electric fence on entire acreage plus surrounding garden
- Stone and stucco
- Driveway is full concrete with extra asphalt pad for room for 3rd car stall
- Front covered patio
- 7 raised gardens plus 3 tilled inground gardens with tremendous soil
- Sprinkler and drip system
- Large covered back yard patio with iron railing and trex decking
- 2 mixed fruit trees
- 2 Cherry trees
- In ground wood burning fire pit
